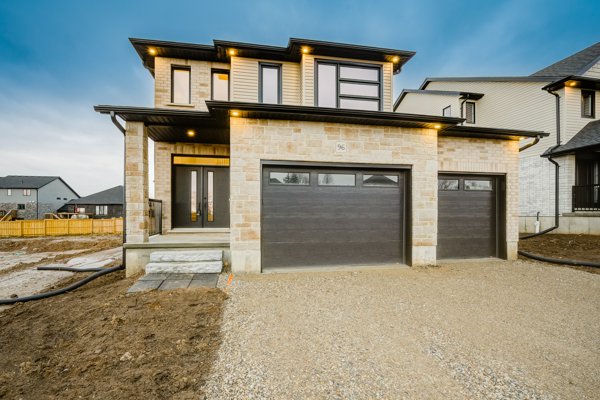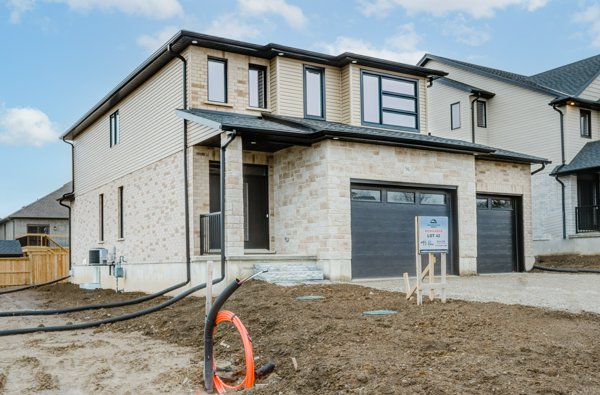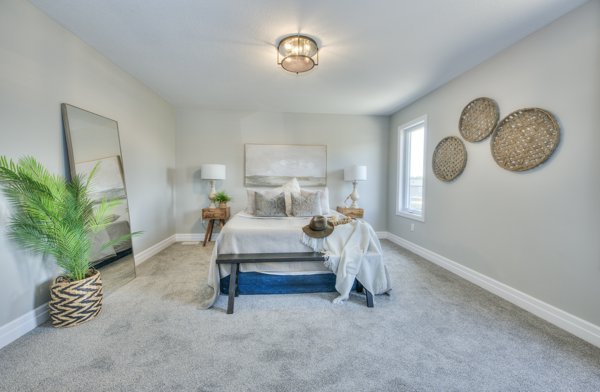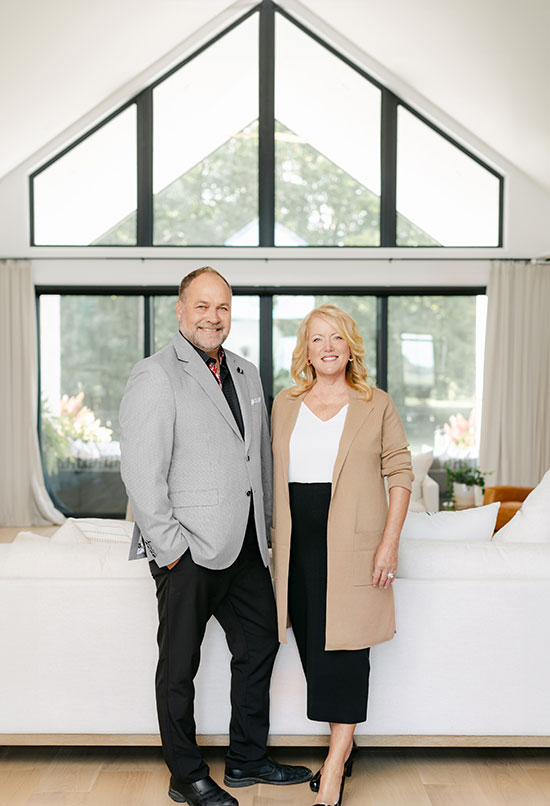Only major rooms are listed. Some listed rooms may be excluded from total interior floor area (e.g. garage). Room dimensions are largest length and width; parts of room may be smaller. Room area is not always equal to product of length and width.
Main Building
MAIN FLOOR
2pc Bath: 4'11" x 4'11" | 24 sq ft
Dining: 10'10" x 6'10" | 74 sq ft
Garage: 25'1" x 21'5" | 496 sq ft
Kitchen: 13'2" x 13'10" | 179 sq ft
Living: 14'11" x 29'2" | 392 sq ft
Mudroom: 7'9" x 10'5" | 65 sq ft
2ND FLOOR
3pc Ensuite: 12'1" x 5'4" | 62 sq ft
4pc Bath: 12'2" x 8'2" | 67 sq ft
Bedroom: 12'3" x 9'11" | 121 sq ft
Bedroom: 14'1" x 11'10" | 156 sq ft
Bedroom: 10'1" x 10'10" | 109 sq ft
Laundry: 12'2" x 5'7" | 68 sq ft
Primary: 13'11" x 13'4" | 185 sq ft
BASEMENT
4pc Bath: 10'4" x 11'5" | 103 sq ft
Bedroom: 12'5" x 10'2" | 105 sq ft
Rec Room: 14'6" x 28'11" | 388 sq ft
Utility: 12'5" x 9'4" | 104 sq ft
Floor Area Information
For explanation of floor area calculations and method of measurement please see Method of Measurement. All displayed floor areas are rounded to two decimal places. Total area is computed before rounding and may not equal to sum of displayed floor areas.
Main Building
MAIN FLOOR
Interior Area: 961.06 sq ft
Excluded Area: 551.15 sq ft
Perimeter Wall Thickness: 10.0 in
Exterior Area: 1080.01 sq ft
2ND FLOOR
Interior Area: 1109.25 sq ft
Excluded Area: 78.39 sq ft
Perimeter Wall Thickness: 7.0 in
Exterior Area: 1198.06 sq ft
BASEMENT (Below Grade)
Interior Area: 908.66 sq ft
Perimeter Wall Thickness: 12.0 in
Exterior Area: 1051.09 sq ft
Total Above Grade Floor Area, Main Building
Interior Area: 2070.30 sq ft
Excluded Area: 629.54 sq ft
Exterior Area: 2278.07 sq ft
MAIN FLOOR
Interior Area: 961.06 sq ft
Excluded Area: 551.15 sq ft
Perimeter Wall Thickness: 10.0 in
Exterior Area: 1080.01 sq ft
2ND FLOOR
Interior Area: 1109.25 sq ft
Excluded Area: 78.39 sq ft
Perimeter Wall Thickness: 7.0 in
Exterior Area: 1198.06 sq ft
BASEMENT (Below Grade)
Interior Area: 908.66 sq ft
Perimeter Wall Thickness: 12.0 in
Exterior Area: 1051.09 sq ft
Total Above Grade Floor Area, Main Building
Interior Area: 2070.30 sq ft
Excluded Area: 629.54 sq ft
Exterior Area: 2278.07 sq ft




