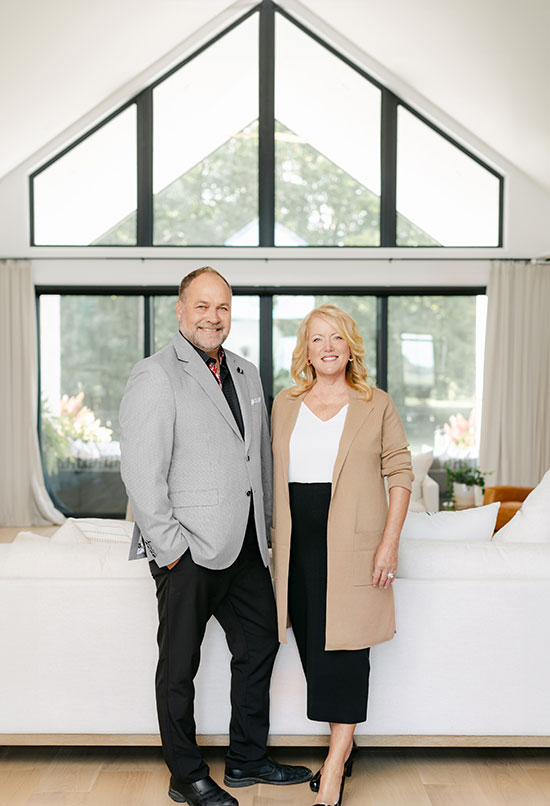| Date | Days on Market | Price | Event | Listing ID |
|---|
|
|
- | $609,800 | For Sale | X12199410 |
| 6/2/2025 | 78 | $609,800 | Listed | |
|
|
24 | $480,000 | Sold | X7358910 |
| 12/15/2023 | 24 | $500,000 | Listed | |
|
|
12 | $420,000 | Sold | X9023213 |
| 9/15/2023 | 12 | $399,900 | Listed |









































